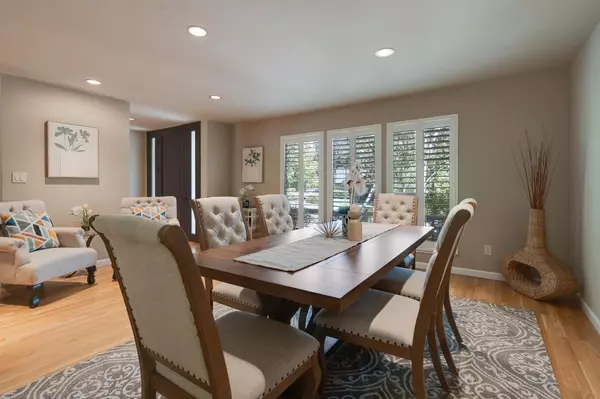$785,000
$755,000
4.0%For more information regarding the value of a property, please contact us for a free consultation.
4305 Stollwood DR Carmichael, CA 95608
3 Beds
3 Baths
2,400 SqFt
Key Details
Sold Price $785,000
Property Type Single Family Home
Sub Type Single Family Residence
Listing Status Sold
Purchase Type For Sale
Square Footage 2,400 sqft
Price per Sqft $327
MLS Listing ID 225097960
Sold Date 09/20/25
Bedrooms 3
Full Baths 2
HOA Y/N No
Year Built 1964
Lot Size 0.282 Acres
Acres 0.2824
Property Sub-Type Single Family Residence
Source MLS Metrolist
Property Description
Welcome to this beautifully designed, 2400 Sq Ft, 3-bedroom, 2.5-bath home with an office. Located in the heart of Stollwood Estates of Carmichael, near Glen Oaks Swim & Tennis Club. This home combines elegance, functionality, and entertainment at its finest. Hardwood floors greet you at the entry and flow into spacious living areas. The gourmet kitchen is a chef's dream, featuring a Thermador Professional oven, built-in refrigerator, custom cabinetry, wine fridge, and a large island that opens seamlessly to the great room and dining room. Step outside and discover an entertainer's paradise. The backyard includes a 3-hole putting green, an outdoor kitchen equipped with a grill, sink, and refrigerator, as well as a covered seating area suitable for gatherings or leisure. The primary suite is a true retreat with direct backyard access, a large walk-in closet, and a spa-inspired bath with a jetted tub. Wide hallways throughout the home enhance its sense of sophistication and comfort. Additional highlights include a brand-new roof (2025), generous room sizes, and an ideal location on a quiet corner lot. This home is the perfect blend of luxury living and everyday convenience.
Location
State CA
County Sacramento
Area 10608
Direction From Interstate 80, Exit right on Auburn Blvd, left on Winding Way, right on Stollwood. From Highway 50 exit Sunrise north, left on Fair Oaks Blvd, right on San Juan, left on Lincoln, right on Stollwood.
Rooms
Guest Accommodations No
Master Bathroom Closet, Shower Stall(s), Double Sinks, Granite, Jetted Tub
Master Bedroom Ground Floor, Walk-In Closet, Outside Access
Living Room Great Room, Other
Dining Room Dining/Family Combo, Formal Area
Kitchen Pantry Cabinet, Granite Counter, Island, Stone Counter, Island w/Sink, Kitchen/Family Combo
Interior
Heating Central, Fireplace(s)
Cooling Ceiling Fan(s), Central
Flooring Carpet, Tile, Wood
Fireplaces Number 1
Fireplaces Type Living Room, Raised Hearth, Gas Log
Window Features Dual Pane Full
Appliance Free Standing Gas Range, Built-In Refrigerator, Hood Over Range, Dishwasher, Microwave, Wine Refrigerator
Laundry Sink, Hookups Only, Inside Area, Inside Room
Exterior
Exterior Feature Kitchen, Built-In Barbeque, Fire Pit
Parking Features Garage Facing Side
Garage Spaces 2.0
Fence Back Yard, Wood, Fenced
Utilities Available Electric, Natural Gas Connected
Roof Type Composition
Topography Lot Sloped
Porch Covered Patio
Private Pool No
Building
Lot Description Auto Sprinkler Front, Auto Sprinkler Rear, Corner, Curb(s)/Gutter(s), Shape Regular, Street Lights, Landscape Back, Landscape Front, Low Maintenance
Story 1
Foundation Raised
Sewer Public Sewer
Water Meter on Site, Water District
Architectural Style Ranch
Schools
Elementary Schools San Juan Unified
Middle Schools San Juan Unified
High Schools San Juan Unified
School District Sacramento
Others
Senior Community No
Tax ID 247-0151-001-0000
Special Listing Condition None
Read Less
Want to know what your home might be worth? Contact us for a FREE valuation!

Our team is ready to help you sell your home for the highest possible price ASAP

Bought with Re/Max Gold Fair Oaks






